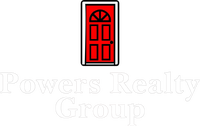Macedonia Church Road, AL 36319 (MLS #202961 salmlsfull)
About the property
More About This Home
Living a 5-Star Lifestyle
This townhome is perfectly designed for luxurious convenience. Parkway Circle / Vantage Pointe appears on the Boulevard as a radiant hotel. And rest assured, your lifestyle at Parkway Circle will be nothing short of 5-star. A colorful stucco and stone exterior adorns your three-story townhome.
The interior of your new home has recently seen over $80K in renovations. A Spanish-style influence fits seamlessly into the arid and mountainous farmland that covers Broomfield.
The Community
13494 Via Varra is perfectly situated off HWY 36. It's perfectly convenient to neighboring cities. You’re only 10 minutes from both Denver and Boulder. Your new Broomfield neighborhood is inviting, and highly walkable. It’s only an 8-minute walk down Via Varra to your neighborhood Starbucks and fantastic eateries (wood-fired pizza, anyone?!)
Never discount the importance of a healthy lifestyle. Your new townhome grants you 24-hour access to a fully equipped gym.
Parkway Circle borders abundant greenspaces. It’s only a 7-minute bike ride to trails that will weave you through meadows, creeks, lakes, and farmland. Rocky Mountain Views are plentiful. The Parkway Circle HOA even recently added a new pedestrian loop around the neighborhood, which is great for leisurely dog walks.
1394 Via Varra is a corner unit. You’ll enjoy plenty of privacy and quiet. And yet, the amenities are a short walk from your doorstep. The clubhouse and pool are right next to your new home. Spend your summer lounging by the sparkling pool sipping lemonade. Enjoy the double-sided fireplace anytime you’d like. The community amenities are great for entertaining. The clubhouse has a pool table, TVs, refreshments, and comfortable couches and desks. A remote worker could easily utilize the clubhouse as a co-working community.
These types of spaces give you the opportunity to build rich relationships with your neighbors. The HOA encourages friendships and socializing. Frequent community events are thrown, including a weekly Taco Truck Tuesday.
Come On In!
Functional and beautiful upgrades have been made to this home over the past three years. Your attached 2-car garage has been recently renovated with full epoxy flooring, guaranteed to last a lifetime (there's a warranty to back it up!).
Newly renovated stairs include wood-and-laminate flooring. A glass wall creates a stunning open concept on the top-level landing.
The upstairs bedrooms have all been outfitted with brand new carpet and ceiling fans. The primary bedroom, located on the third floor, contains gleaming laminate flooring.
Creative storage solutions have been implemented throughout the home. A pull-out pantry is installed in the kitchen.
The kitchen is dripping with amenities. Brand new Bosche appliances are fitted seamlessly into posh Corian countertops. Your new kitchen is light and airy. Trendy white countertops soak in the sunlight.
When cooking, eating, and drinking, you’ll always enjoy the purest water. An advanced filtration system has been installed into the kitchen sink. Stylish glass pendant light fixture shines down on your kitchen prep space. An extended island inspires great conversations while chopping vegetables or sipping tea.
Do you work from home? Or simply know the benefits of having a designated productive space in the home? Sliding barn doors lead from the kitchen to a private office space.
On move-in day, you’ll be able to celebrate your new home by cheers-ing something fizzy on your new balcony, conveniently located just off the kitchen.
Special Features and Amenities
4 Bedrooms
3 ½ Baths
2,077 square feet (per Appraisal)
HOA @ $243.52/month
Tri-level Residential Townhouse
2-car attached garage
3 bedrooms on the upper level
1 bedroom on the lower level
Separate study with barn doors on Main level
Newly installed attic fan to keep cool in the summers
New epoxy flooring in the garage with a lifetime warranty
New laminate wood flooring and new carpet
Remodeled bathrooms
Pull out pantry
Corian countertops
Easy access to highways
Farmland views
Walking Trails
Walking distance to Starbucks and Eateries
Corner lot - end unit
Community Pool
Community Hot tub
Community Outdoor Fireplace
Clubhouse with pool table, TVs, and refreshments
Community Fully outfitted gym
Beaded Chandelier in stairwell is ‘Included’ with home
Hanging Nest chairs in living area & custom primary bedroom Headboard are ‘Excluded’
Video
3D Tour
Floor Plan
Features and Amenities
General Features
Lorem ipsum dolor sit amet, consectetur adipiscing elit. Suspendisse varius enim in eros elementum tristique.

Confirm your time
Fill in your details and we will contact you to confirm a time.
Contact Form
Welcome to our open house!
We encourage you to take a few seconds to fill out your information so we can send you exclusive updates for this listing!






























































